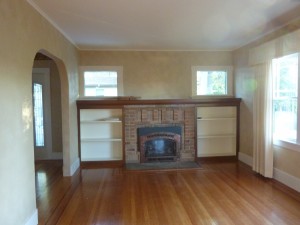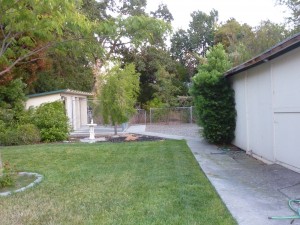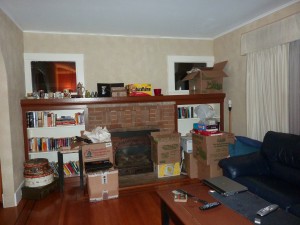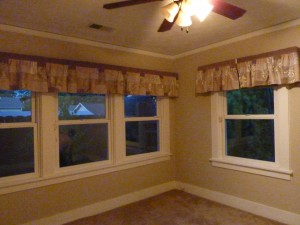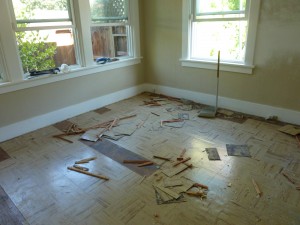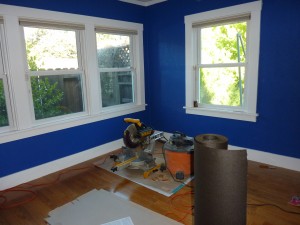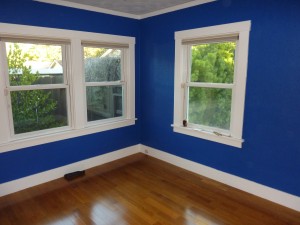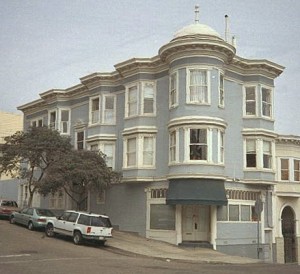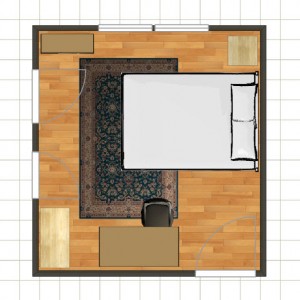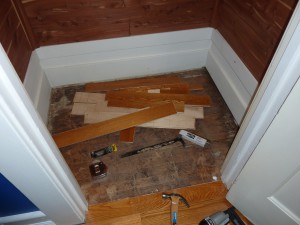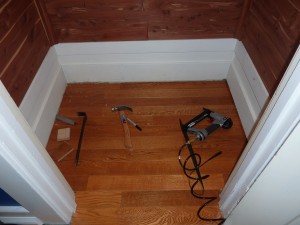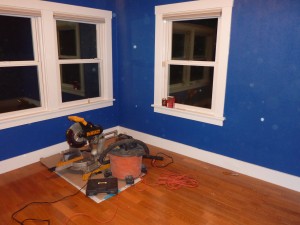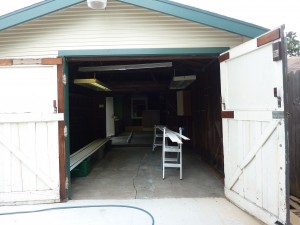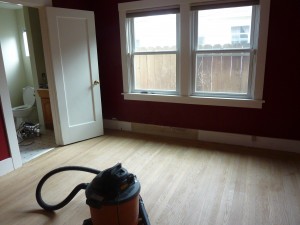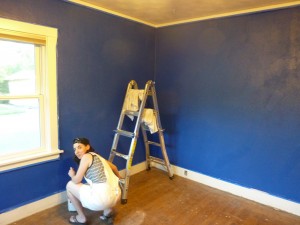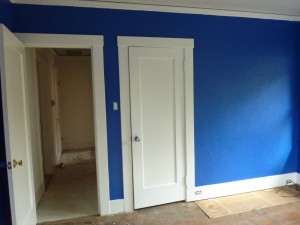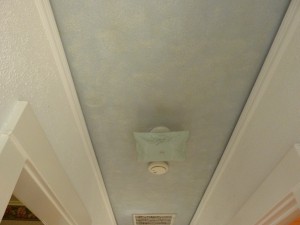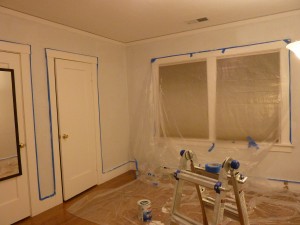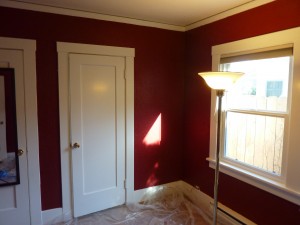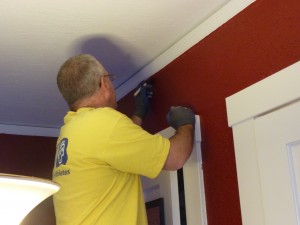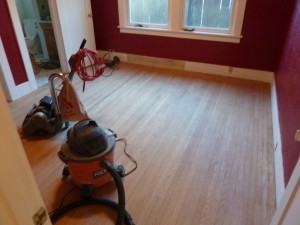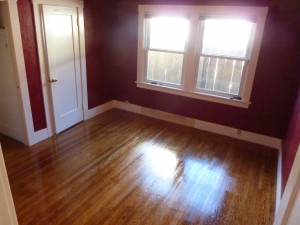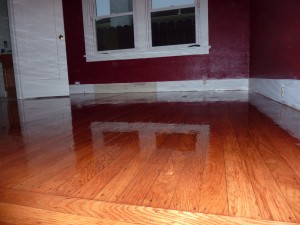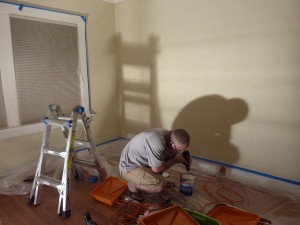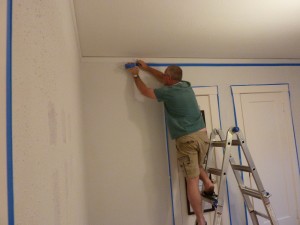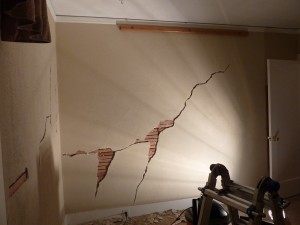I was thinking that my next post would be about all of the renovation projects we plan to do, or at least the near term ones. It would help me to think through our next steps by writing them down & start organizing them into something plan-like. But as I think through the enormity of that list, it occurred to me that we sound kinda crazy for taking all of this on without mentioning all of the reasons that we decided on this house in the first place.
So this post will focus on the positives to keep everything in perspective later on as we start to take on more and more house projects (think this will end up mostly benefiting myself – will have to come back to revisit this + our accomplishments to-date anytime I start to feel overwhelmed or exhausted by the never-ending list).
Besides the usual prerequisites of location, price range (we’re only paying $100 more than our rent – woohoo!), minimum size, etc., this is what drew us to our home:
Immediately upon walking into this 1927 bungalow we noticed the incredible fireplace. And then original hardwood floors with the darker border details and the beveled glass windows.
Then there was an archway that opened up into a formal dining room that could accomodate good-sized dinner parties (it was amazing how many houses we saw that didn’t seem to have room for a full dining table). <deleted non-positive comment about wallpaper with border>
The kitchen was really big with tons of cabinets & counter space which we didn’t have in our San Francisco apartment. Plus there was a gas stove which was close to being on my must-have list. <stay positive – don’t mention the 80′s grainy wood cabinets that need to be painted, what we think are little wood rails to display decorative plates and half dishwasher>
2 full bathrooms meant no more fighting over the mirror in the mornings like we did in our old place (for the 5 minutes it takes Hugh to get ready in the morning).
There was even the small delighter of having a utility sink in the laundry room that so many places didn’t have (the sink installed was actually a regular shallow bathroom vanity, which we didn’t understand at all, but it would be an easy fix to take that out and replace with a functional utility sink).
All of this made for a nice house. But what made it OUR house was what we saw when we stepped outside. The lot was HUGE. With tons of room for gardening – meaning that Hugh would get to enjoy planting a huge garden in the ground vs. the pots on our deck and I would get to enjoy eating all of the end results. There’s a dedicated, although currently overgrown, area in the back of the lot for a garden. We’ve got an orange, plum & granny smith apple tree with room for others. I could easily envision hiding the chain-link fence that separates the garden from the rest of the yard behind blackberry & rasberry bushes. Turns out there’s even a well on the property that takes care of all of our irrigation needs (doesn’t provide water inside the house) so all of that gardening won’t impact our water bill.
The lot also includes a 2 car garage plus a ginormous shed so there’s tons of room for storage to make up for the smallness (1200 sq. ft) of the house + space for a workshop for all of our future house projects (I’ll have plenty of space to paint all of those kitchen cabinets that I didn’t complain about above). There would be plenty of room to add on a master suite + family room in a few years (we call this Phase 2, with Phase 1 being projects in the original house). The shed area could be turned into a guest cottage (Phase 3). And it even came with a huge kennel in the back – although we plan to get a dog soon, plans are to turn the foundation of the kennel into a greenhouse and take down the oh-so-attractive chain link fence that surround it. Translates into more fresh fruits & veggies for me as Hugh starts our own mini organic farm!
So that’s what sold us on our house. Remember this when I start to list all of the ways we’ll be completely changing it in the coming months years.
